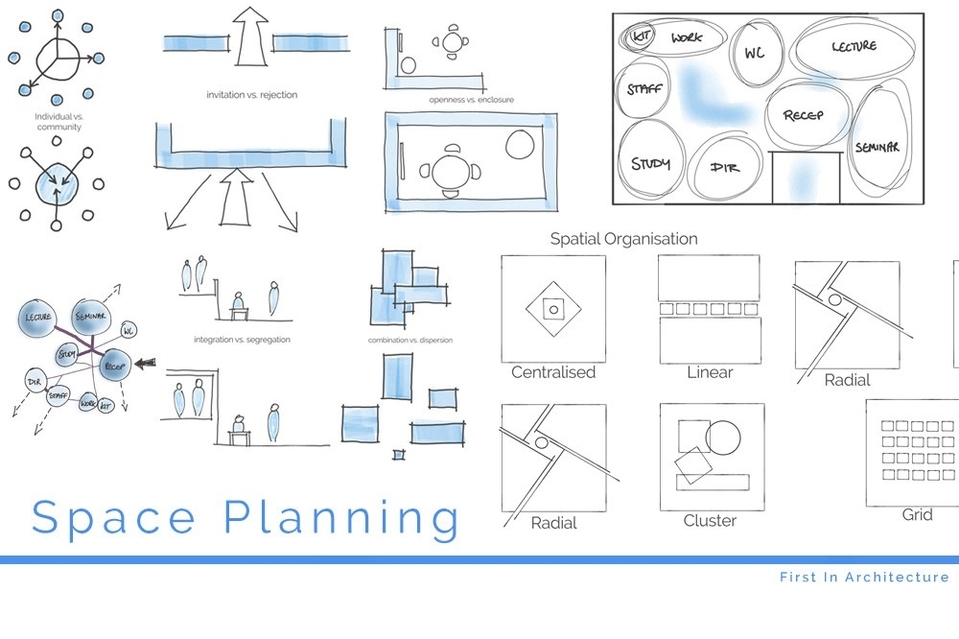
Space planning is the process of arranging furniture, fixtures, and equipment in a room or area to maximize function and efficiency in an aesthetically pleasing arrangement. It involves assessing how the space in a home or room is used, who will be using the space, and what they will be using it for. When done well, space planning takes into account traffic patterns in and out of the room, as well as necessary space in between furniture pieces so that you can move around the room without bumping into things. Space planning is a complex process with many factors to consider. The principles of space planning involve satisfying a defined criteria on a priority basis as a result, space planning is frequently about compromise. That being said, there is often more than one solution to planning out the space requirements of a building.
A space plan is a visual representation of how a space will be used. It is a scaled drawing that shows the layout of a room or area, including furniture, fixtures, and equipment. A space plan is an important step in the design process, as it helps to ensure that the space is functional and efficient. It also helps to identify any potential problems with the layout before construction begins. A space plan can be created by an interior designer or architect, or it can be created by the homeowner or business owner.
pace planning is important for a number of reasons. First, it helps to ensure that the space is functional and efficient. By carefully arranging furniture, fixtures, and equipment, you can maximize the use of the space. This is particularly important in small spaces, where every inch counts. Second, space planning helps to create an aesthetically pleasing environment. By carefully selecting furniture and fixtures that complement each other, you can create a cohesive look that is both functional and beautiful. Finally, space planning can help to increase the value of your home or business. A well-designed space is more attractive to potential buyers or renters, and can command a higher price.
When creating a space plan, there are several common mistakes that should be avoided. These include pushing all of your furniture against walls, ignoring who will use the room and how it will be used, not creating zones, not leaving enough room for traffic flow and circulation patterns, and ignoring scale and proportion. To avoid these mistakes, it is important to take the time to carefully consider how the space will be used, who will be using it, and what they will be using it for.
In conclusion, space planning is an important process that involves arranging furniture, fixtures, and equipment in a room or area to maximize function and efficiency in an aesthetically pleasing arrangement. It is a complex process with many factors to consider, but when done well, it can help to create a space that is both functional and beautiful. Whether you are designing a new home or renovating an existing space, space planning is an important step in the design process that should not be overlooked.
